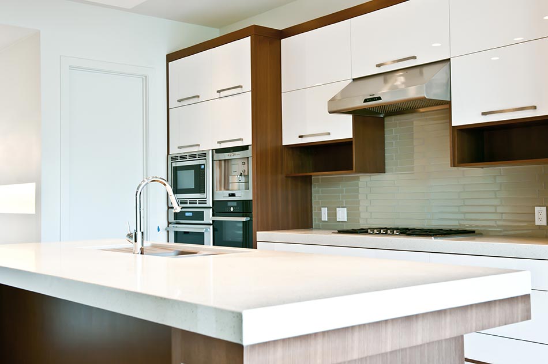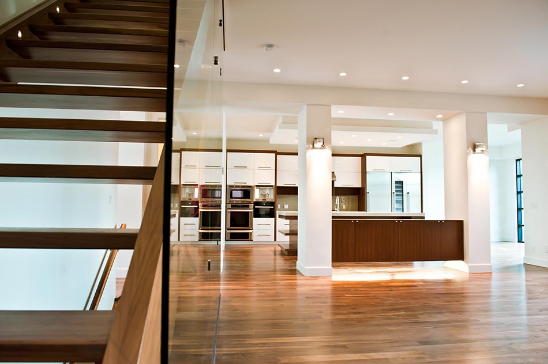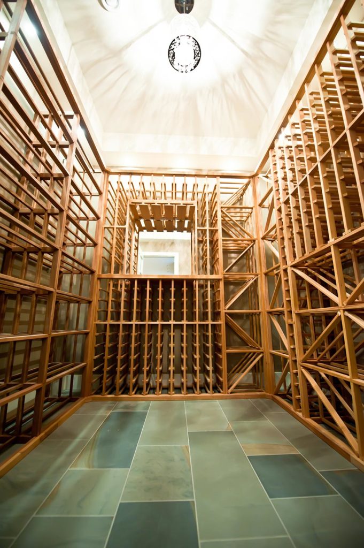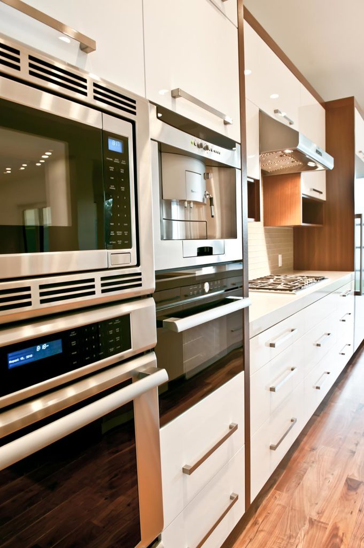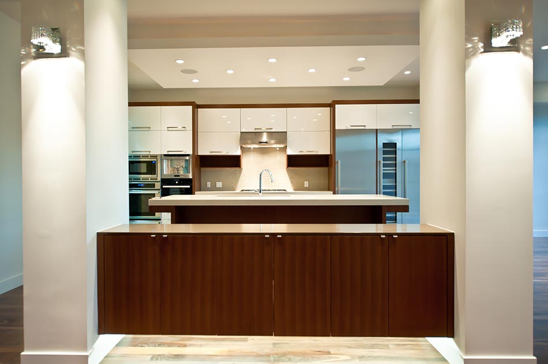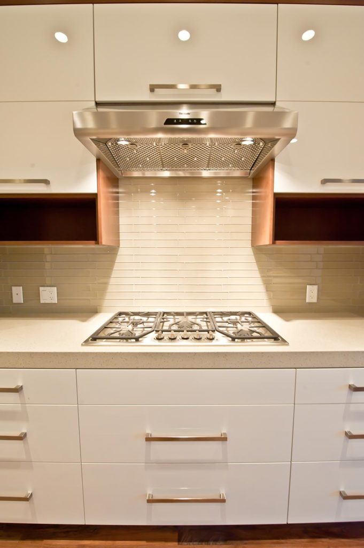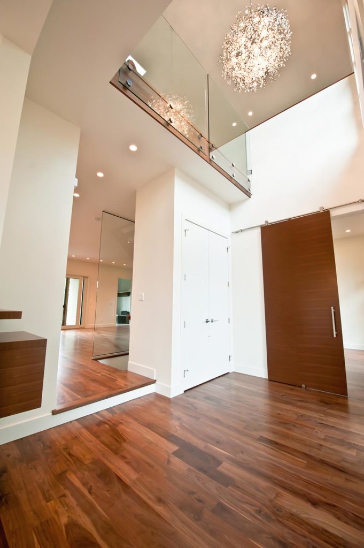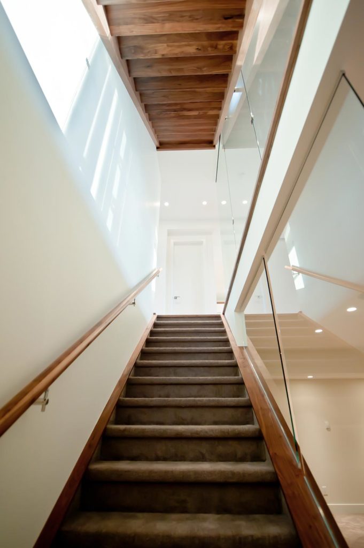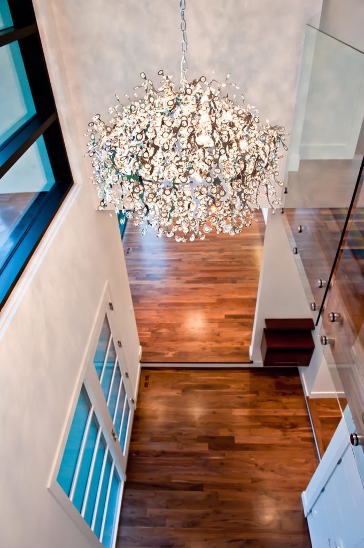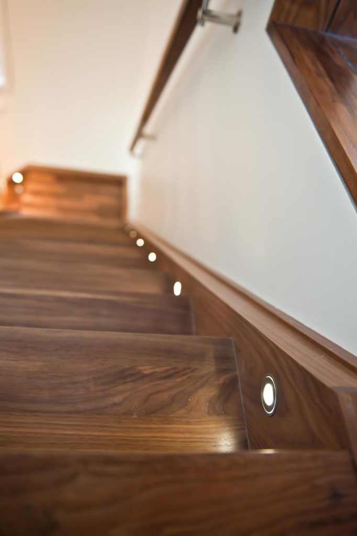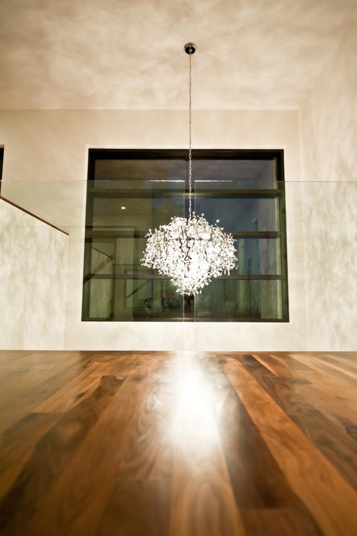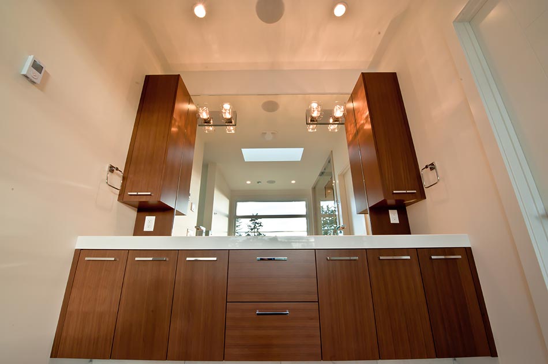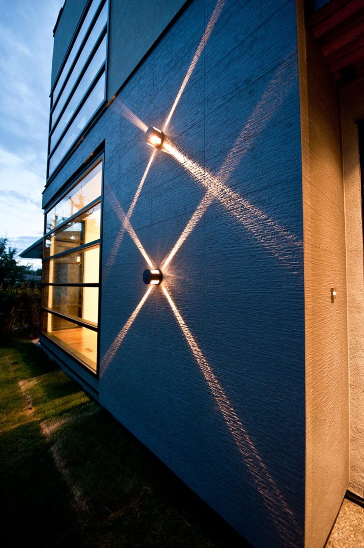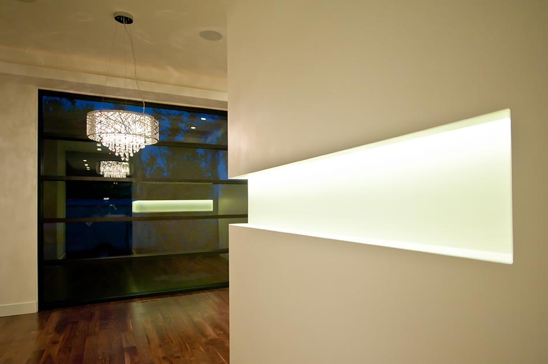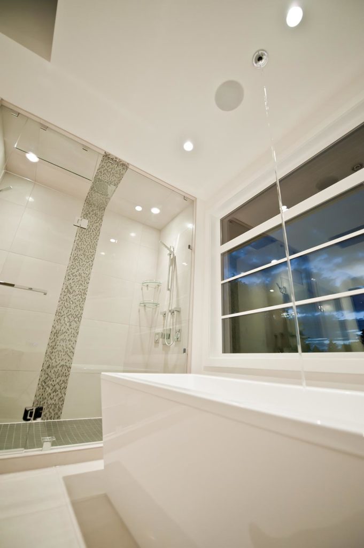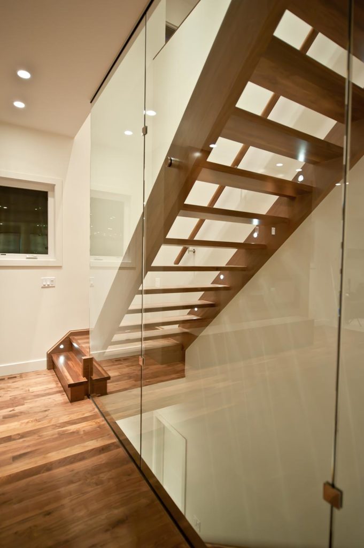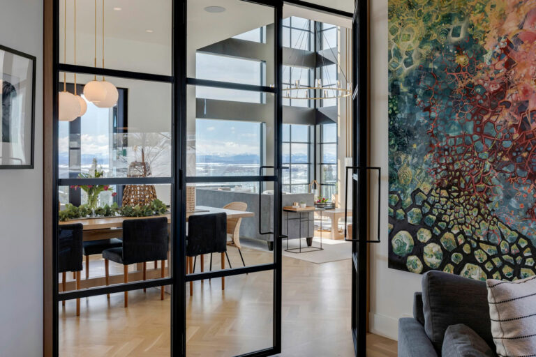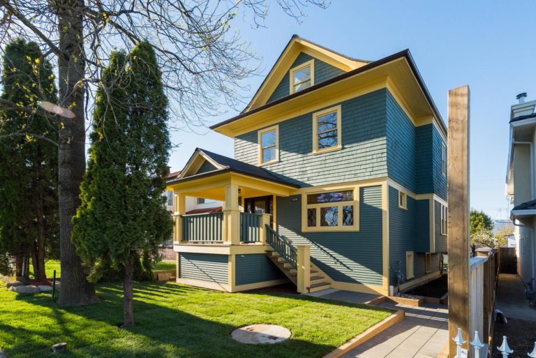Elboya II is an estate home of uncompromising quality finishings and technology. The goal of this project was to create an entertainment space that would both impress guests and provide functionality for practical living, for home was entertainment. The heart of the home is the kitchen, where a massive kitchen island anchors the room with a 80mm quartz countertop. The island is open to the living room as a central gathering area and is separated from the living only by a light floating cabinet, which has LED lighting hidden underneath to reflect light off the walnut floor.
The kitchen boasts bold design features that are both grand to look at and extremely functional. On one side of the kitchen is a chef’s command centre of high-end cooking appliances, with integrated dual combination ovens, a steam oven and a built-in super-automatic coffee machine. On the opposing side of the kitchen is a set of three refrigerator columns, a 24″ fridge, an 18″ wine column and an 18″ freezer column as the anchor. All doors and handles are set up to open in the same direction which is not just a design statement but practical as it allows the user to operate all three refrigerators with one hand standing in front of the cooktop.
From the kitchen to the dining room, a wall niche, recessed into the wall with LED lighting and glass shelving carves through the hallway, around the corner and enters the formal dining room. This stylistic feature joins the kitchen to the dining room and brings architectural interest to the dining room. The niche creates a backdrop for the dining room experience, much like the nuances of a posh restaurant creating an inviting and lively atmosphere for guests.

