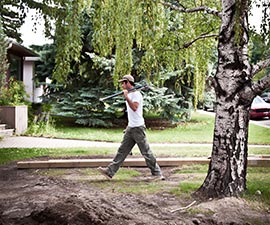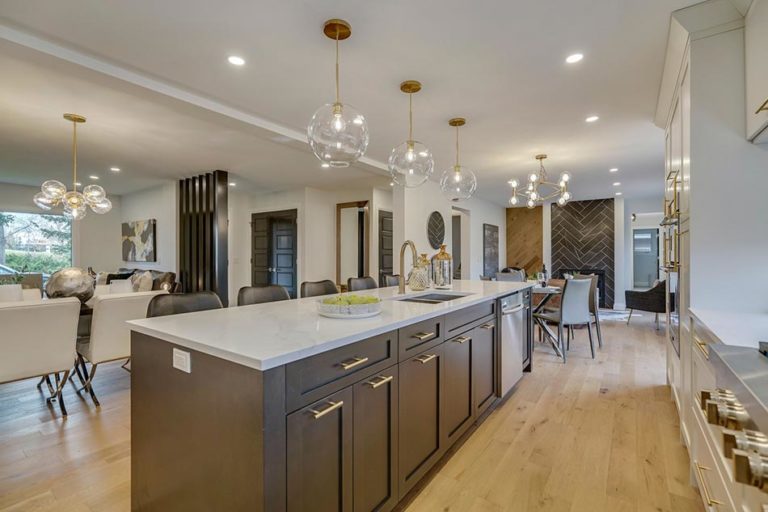This client project involved a replacement roof and interior renovation of a 1950s split-level home. The architects on this project came up with a modern design for a vaulted ceiling with a raised section of skylights. We call this project the project Skybox and we love working on it and how it turned out.
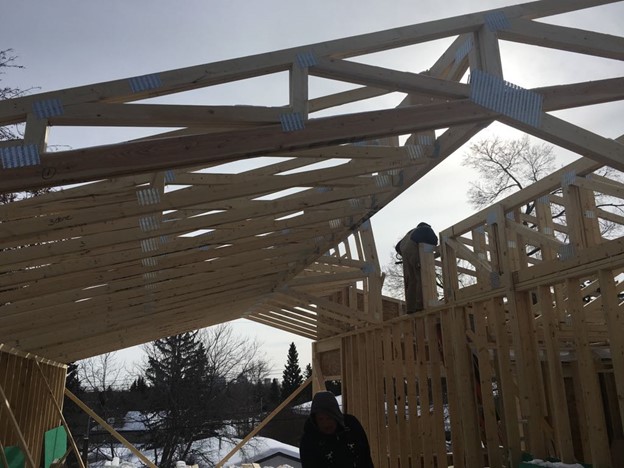
The ceiling was vaulted with engineered trusses changing standard 8.5ft ceilings to over 12ft. We then hand framed a raised section of the roof to incorporate 10 skylights on the 5 on the horizontal roof section and another 5 on a slightly angled wall.
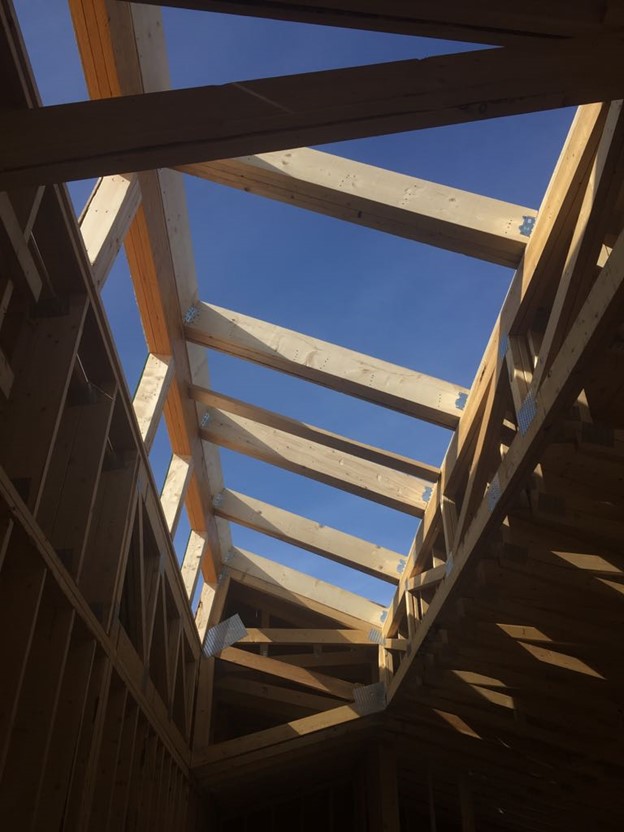
‘Skybox’ as we called it has an angular roof line and asymmetric angles. The sunlight entering the space grazes the entire interior wall. The effect is dramatic and makes a grand architectural statement. When you walk into the room now has an airy, modern and open loft.
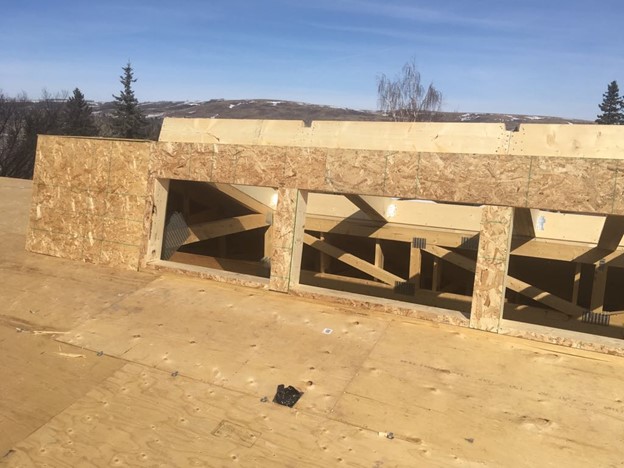
All the living spaces used for everyday activities benefit from the sunlight taking advantage of a passive energy source for lighting and solar heating as well. The light spreads throughout the kitchen, living room and front entrance and completely illuminates the stairs going to the lower level.
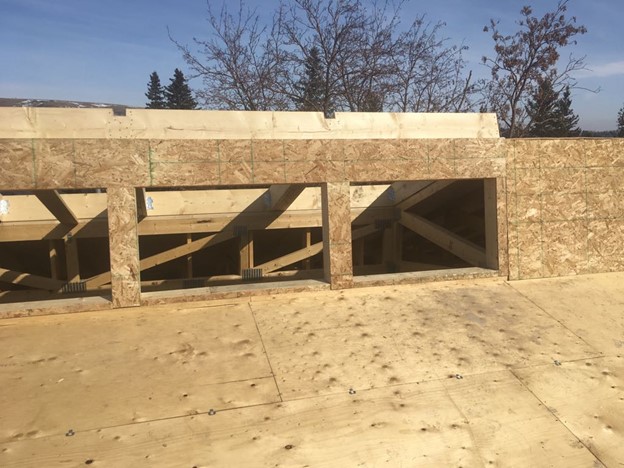
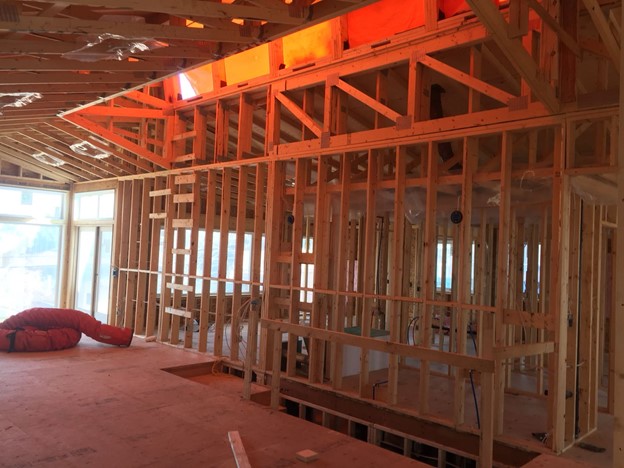
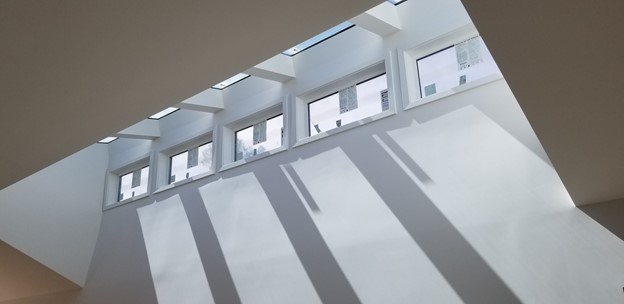
We love how the final project turned out. The skybox makes a huge statement when you walk into the home as it completely illuminates the stairs and main hallway of the home. The whole home is filled with light and plenty of space.


